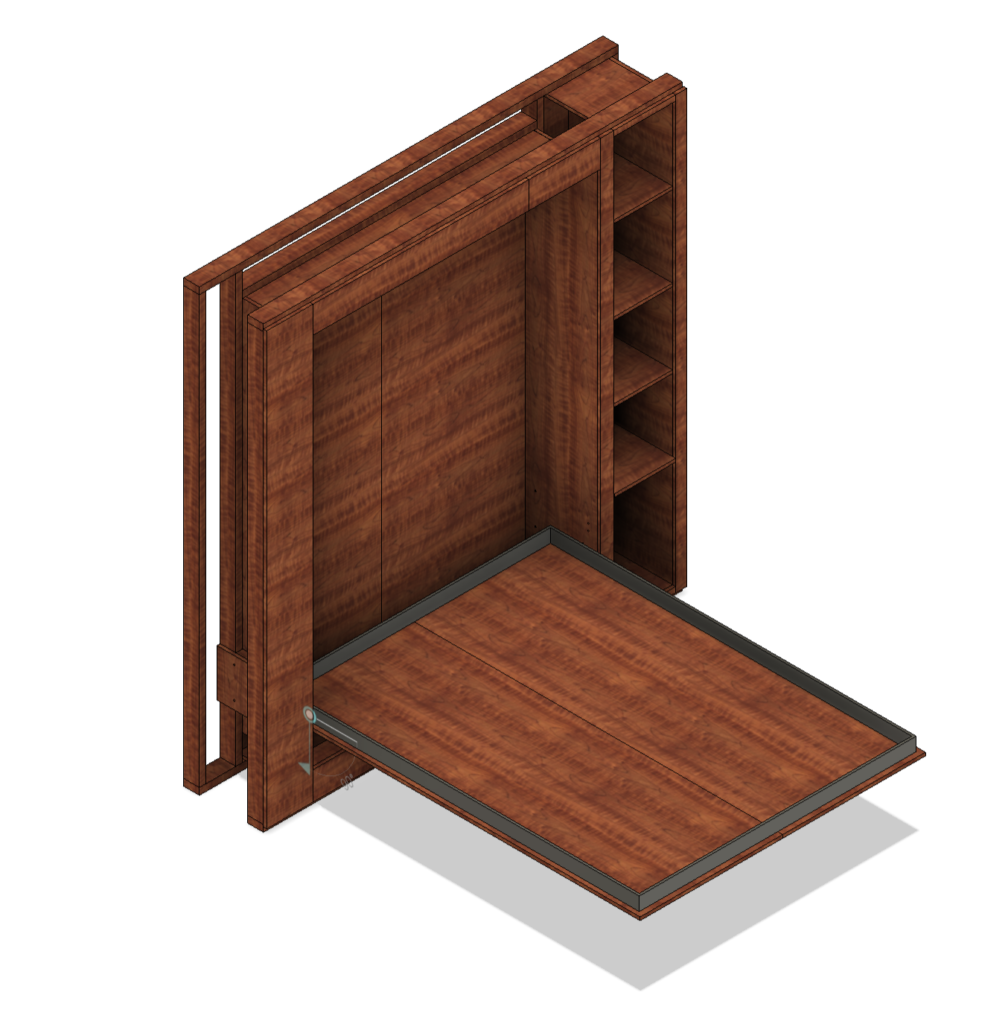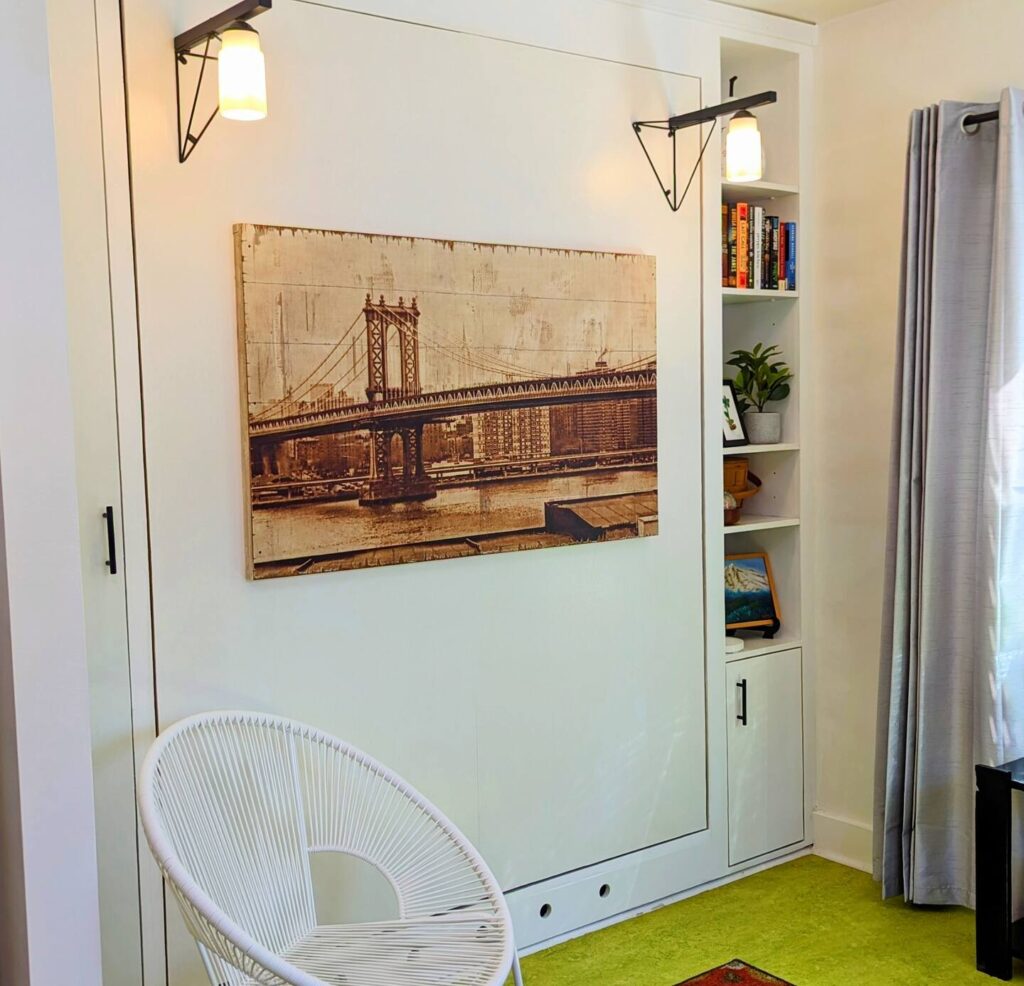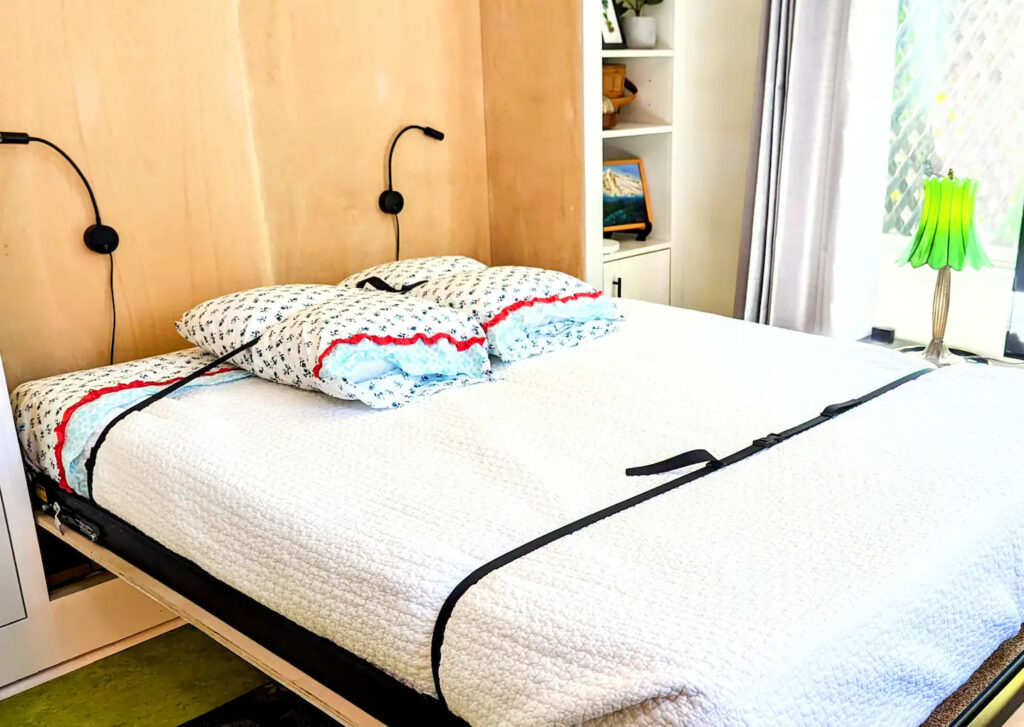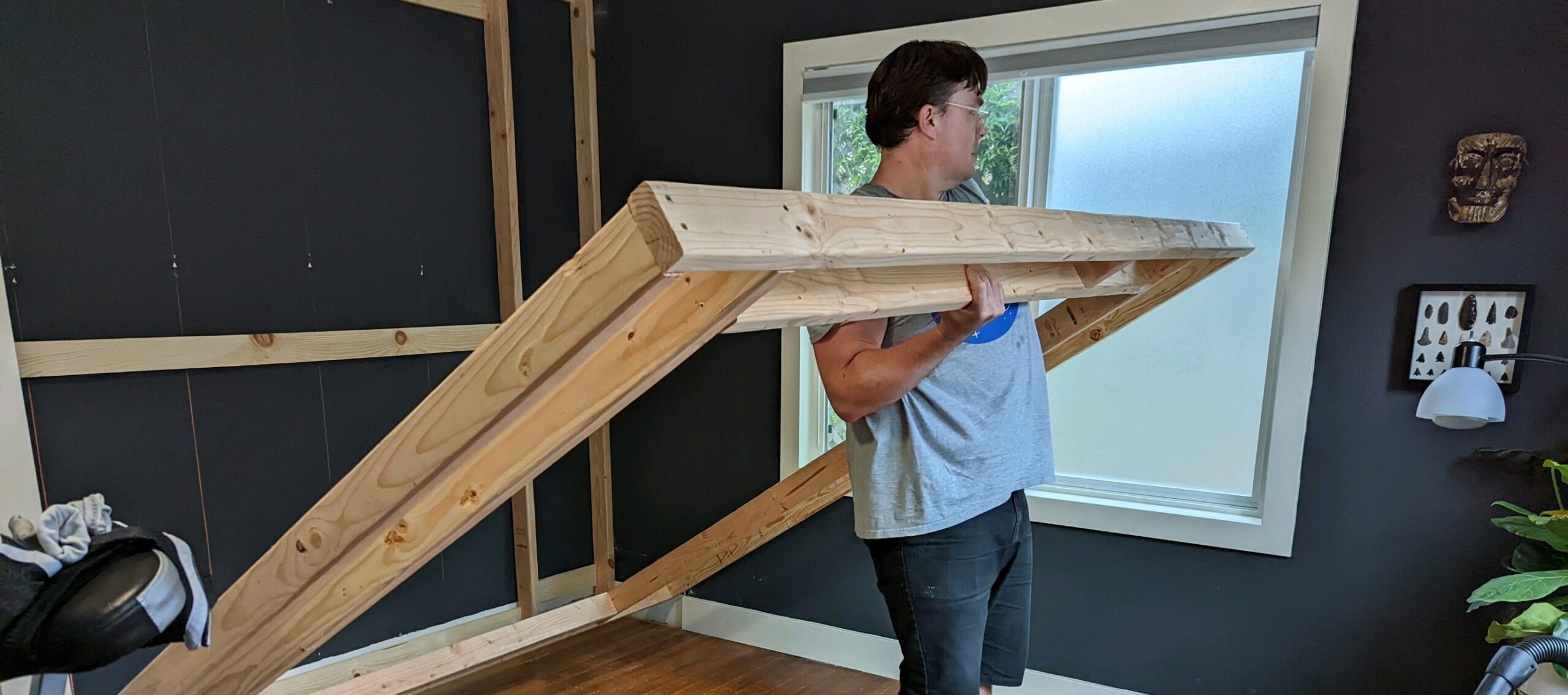In a compact 200 square foot studio, I faced the challenge of creating a comfortable living space that could accommodate a queen-size bed, desk, and dining area without feeling cramped. This project demanded a solution that was not only space-efficient but also safe, user-friendly, and visually appealing.

Design Process
Inspired by the acquisition of free Murphy bed hinges, I embarked on designing a custom built-in bed using Fusion 360. This allowed me to create a precise, tailored solution that maximized every inch of available space.
Key Design Features:
- Custom-fit for the studio’s dimensions
- Integrated shelving and cabinet storage
- Innovative leg design doubling as wall sconces
Construction and Safety
Safety was paramount in the construction process. I meticulously framed the bed using sturdy 2x4s, ensuring it was securely anchored to the house’s studs. This robust construction method guaranteed stability and longevity, crucial for a frequently used piece of furniture.
Materials and Finishes:
- Hardwood plywood facing for durability and aesthetics
- High-quality hinges for smooth operation
- Carefully selected hardware for safety and ease of use


Aesthetic Integration
The bed’s design went beyond mere functionality. When folded up, it seamlessly blended with the room’s decor, appearing as a normal wall complete with attractive light fixtures. This dual-purpose feature not only saved space but also enhanced the studio’s ambiance.
Innovative Features:
- Bed legs transform into wall sconces
- Sleek, built-in appearance when folded
- Additional storage solutions integrated into the design
By successfully completing this project, I demonstrated my ability to tackle complex design challenges, prioritize safety and functionality, and create elegant solutions that enhance living spaces. The Murphy bed not only met all the initial requirements but also showcased my skills in 3D modeling, carpentry, and creative problem-solving.
